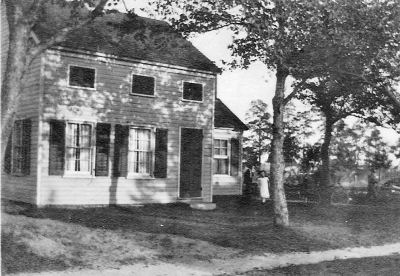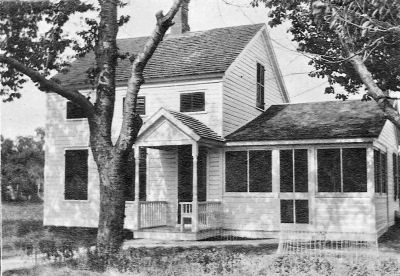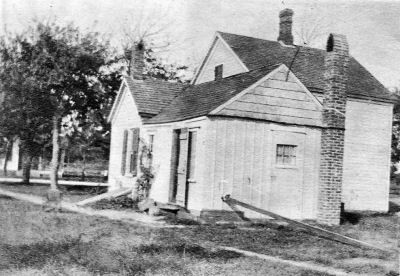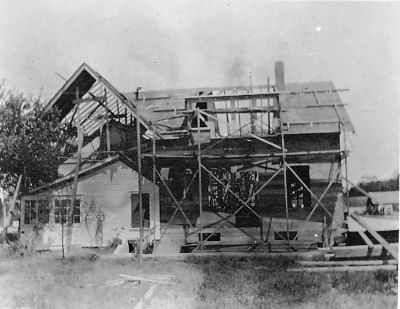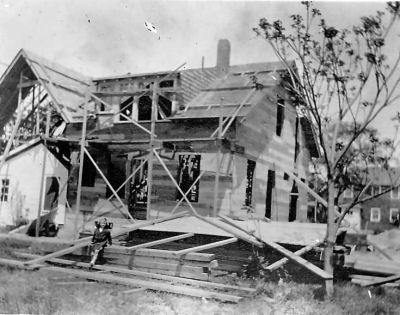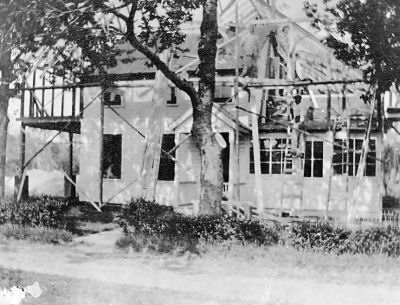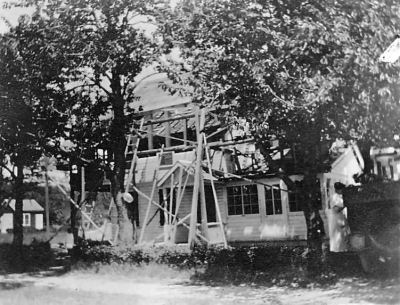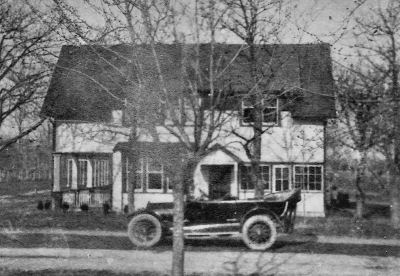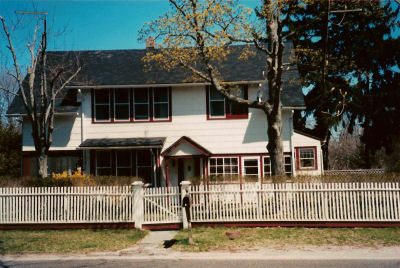Click on image for enlarged view.
366
Very Early
2-Historic
Before 1912
Br36.191-S
Rossmore (Michelson/Quinn House)
191 Old Stump Rd.
Barbara Kresse Collection
This is the earliest of the pictures which show what was to become the Rossmore. There is no protective porch over the front door, and the tree is much smaller than the next picture, which was likely taken not long before the house underwent major modifications
367
A Little Later
2-Historic
abt 1912
Br36.191-S
Rossmore (Michelson/Quinn House)
191 Old Stump Rd.
Barbarta Kresse Collection
This picture is a little later than the picture above. A small porch has been added over the front door, and the tree in the front yard has grown.
I suspect it was taken shortly before the house under went it's major modification in about 1912.
I suspect it was taken shortly before the house under went it's major modification in about 1912.
368
Summer Kitchen
2-Historic
About 1912
Br36.191-S
Rossmore (Michelson/Quinn House)
191 Old Stump Rd.
Barbara Kresse Collection
When the house underwent its metamorphosis about 1912, the summer kitchen was apparently detached from the house and moved to the rear of the lot, becaming a house for the staff.
370
Remodeling
2-Historic
About 1912
Br36.191-S
Rossmore (Michelson/Quinn House)
191 Old Stump Rd.
Jeremiah G. McGiff
Looking north. The house visible in the background is the Thomas Poole House (Historic Structure ID Br36.05-S)
372
Front During Construction
2-Historic
About 1912
Br36.191-S
Rossmore (Michelson/Quinn House)
191 Old Stump Rd.
Jeremiah R. McGiff


